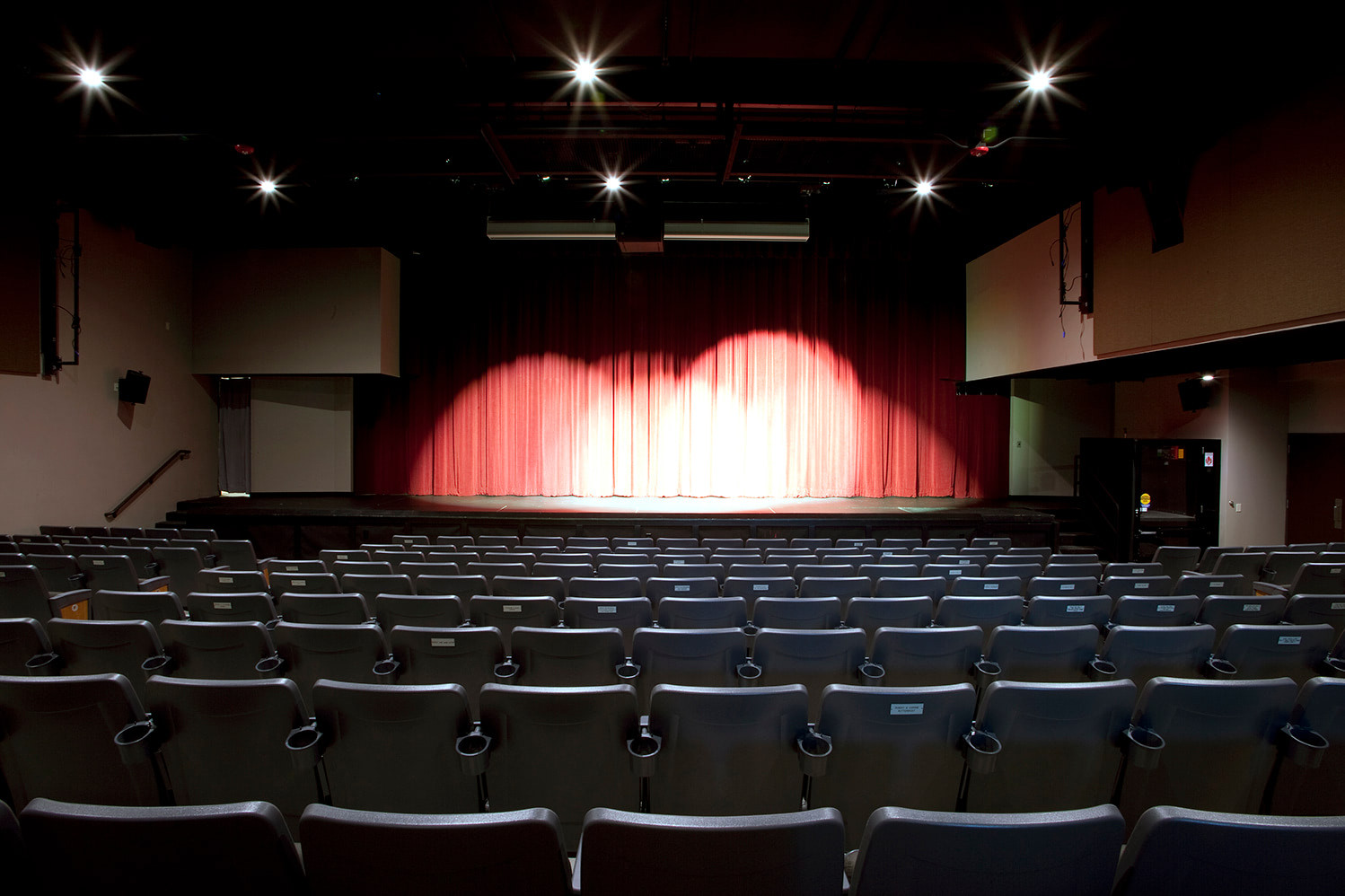
About
About BDACT
Connect, Create, and Transform Together!

About BDACT
Connect, Create, and Transform Together!
Connect, Create, and Transform Together!
Serve the community with enriching and inspirational performing arts. Create an inclusive environment of engaged volunteers with hands-on learning and opportunities on and off stage. Utilize the BDACT Fine Arts Center to foster goals of education, connections, and quality entertainment.
Education, Diversity, Inclusion, Growth, Creativity, Sustainability, Excellence
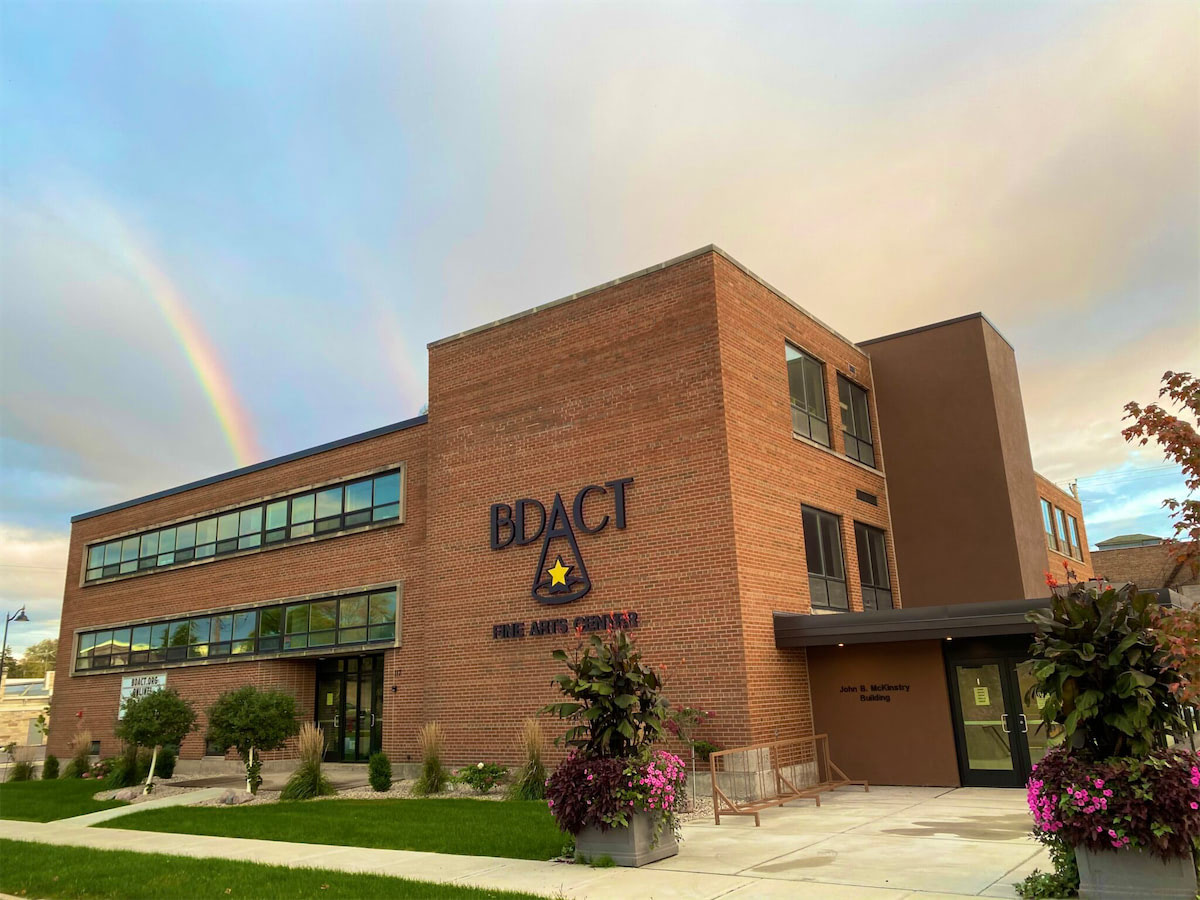
Meet the individuals who drive the success of our theatre. Our dedicated staff ensures the seamless operation of every show, our board of directors provides invaluable guidance, and our passionate volunteers bring their energy and commitment to every production.
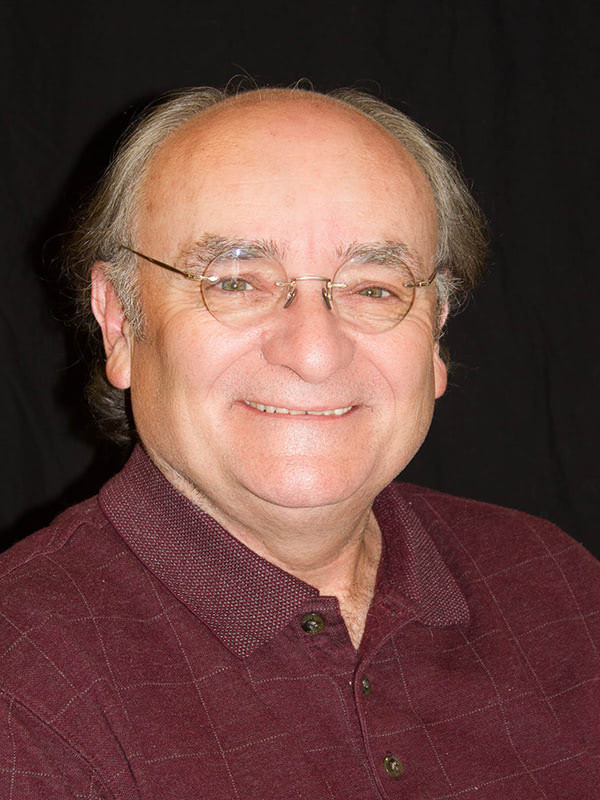

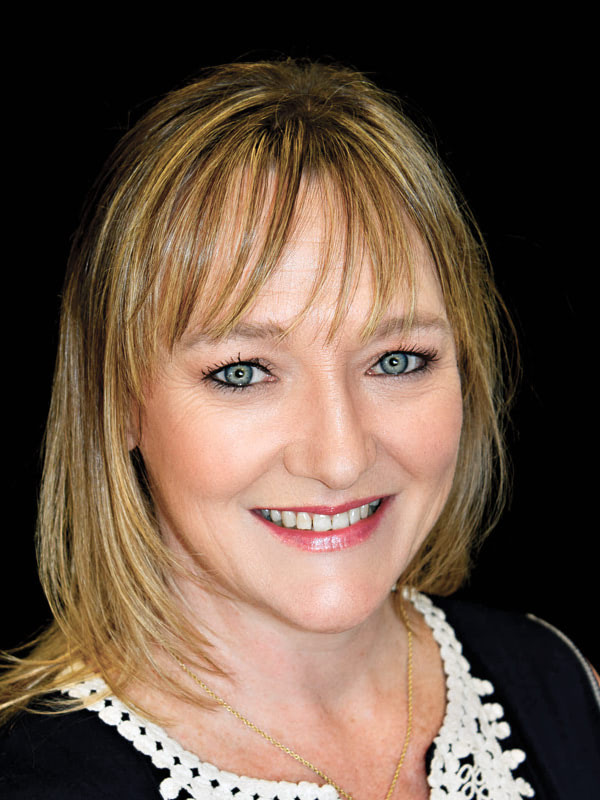
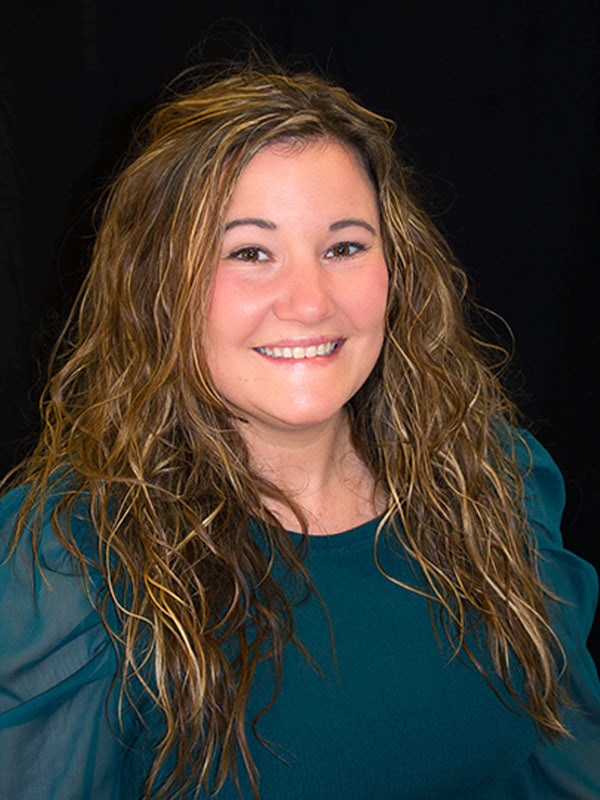
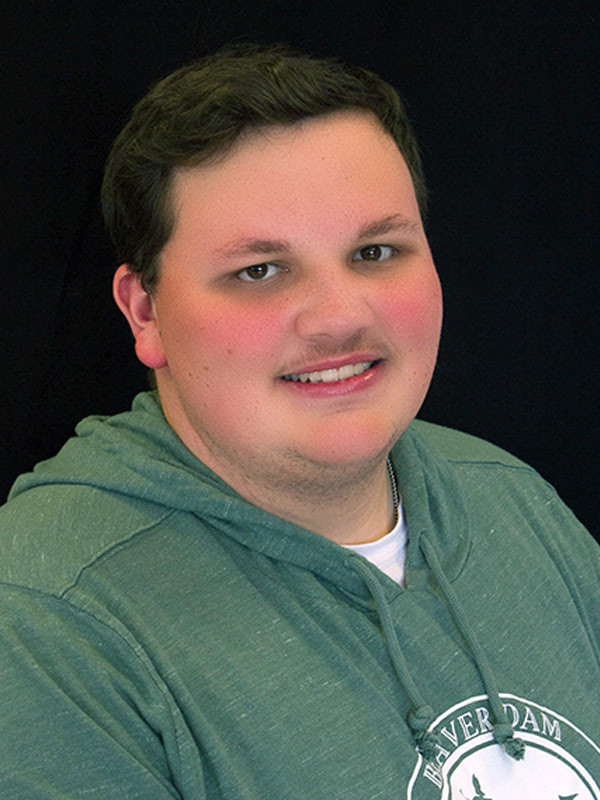


Bookkeeper
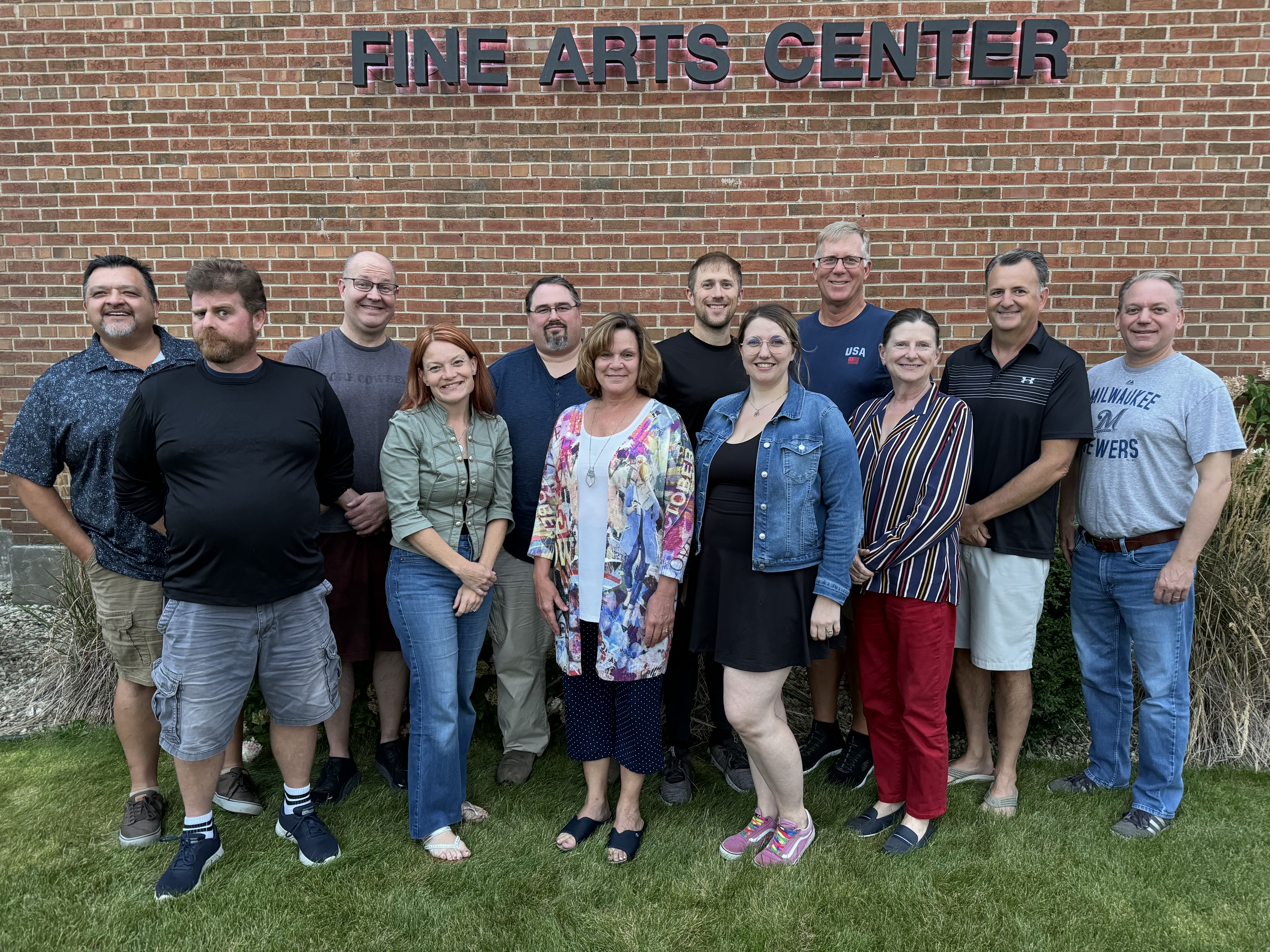
Marketing Team Coordinator
Marketing Assistant
Marketing Specialist
Graphic Designer
Creative Content
Videographer
Editor
Volunteer Patron Staff
Volunteer Box Office Administrators
Volunteer Building Team
Volunteer Costume Team
Volunteer Props Team
Volunteer Tech. Team
Volunteer Makeup Chair
Selection Committee
See ways in which BDACT is being recognized for excellence.
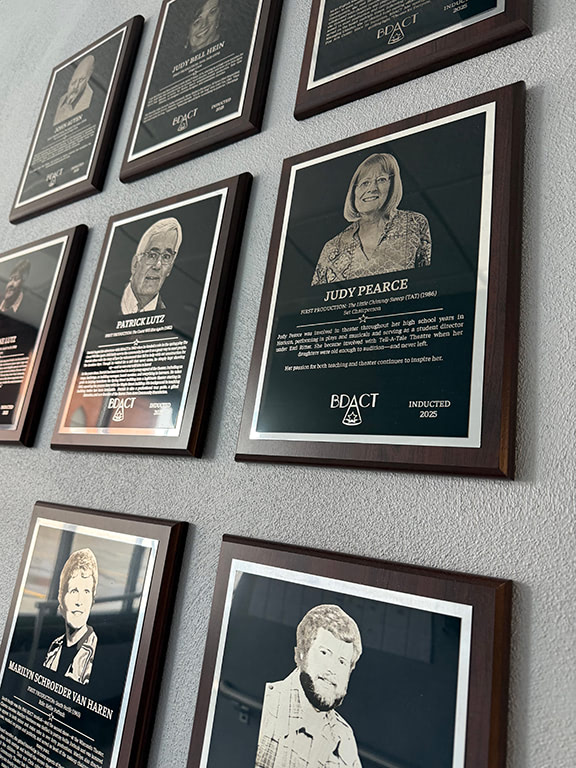
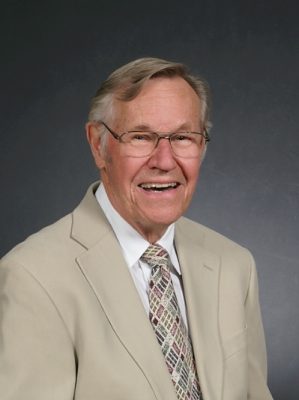
After nearly two years of construction, the Beaver Dam Area Community Theatre (BDACT) opened the $3 million BDACT Fine Arts Center in 2019 to better support the performing arts and art education. The facility, remodeled from an elementary school, features a variety of amenities to provide accessibility for audiences and performers.
Seating capacity to 180
Banquet tables available
Seating risers available
Raised stage available
1,980 Sq Ft multi-purpose flexible performance space
LED ETC lighting system available
TF1 sound system w/ Dante connections available
Projector available if requested
Sound system available
Video projection available
Piano available upon request



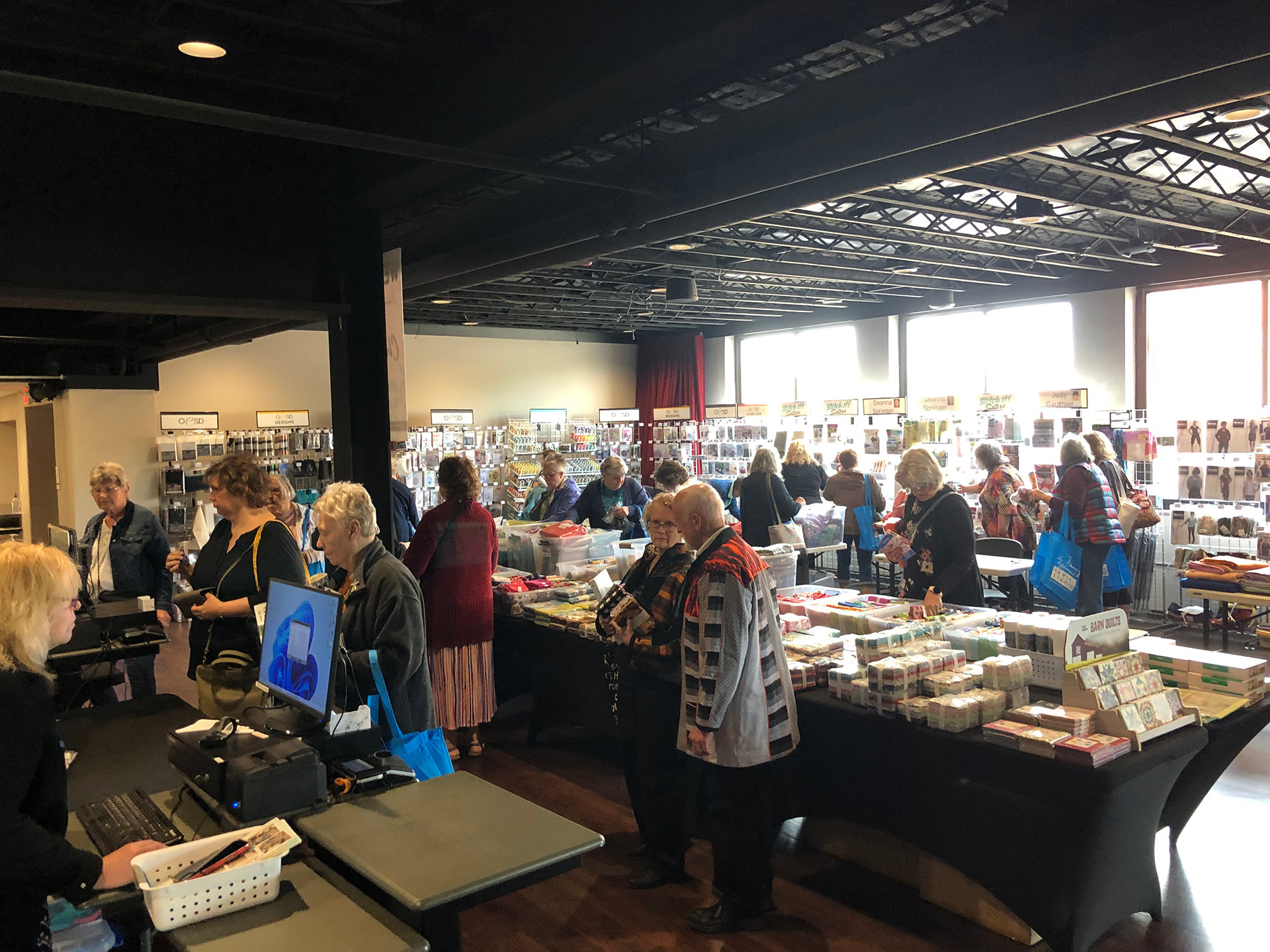
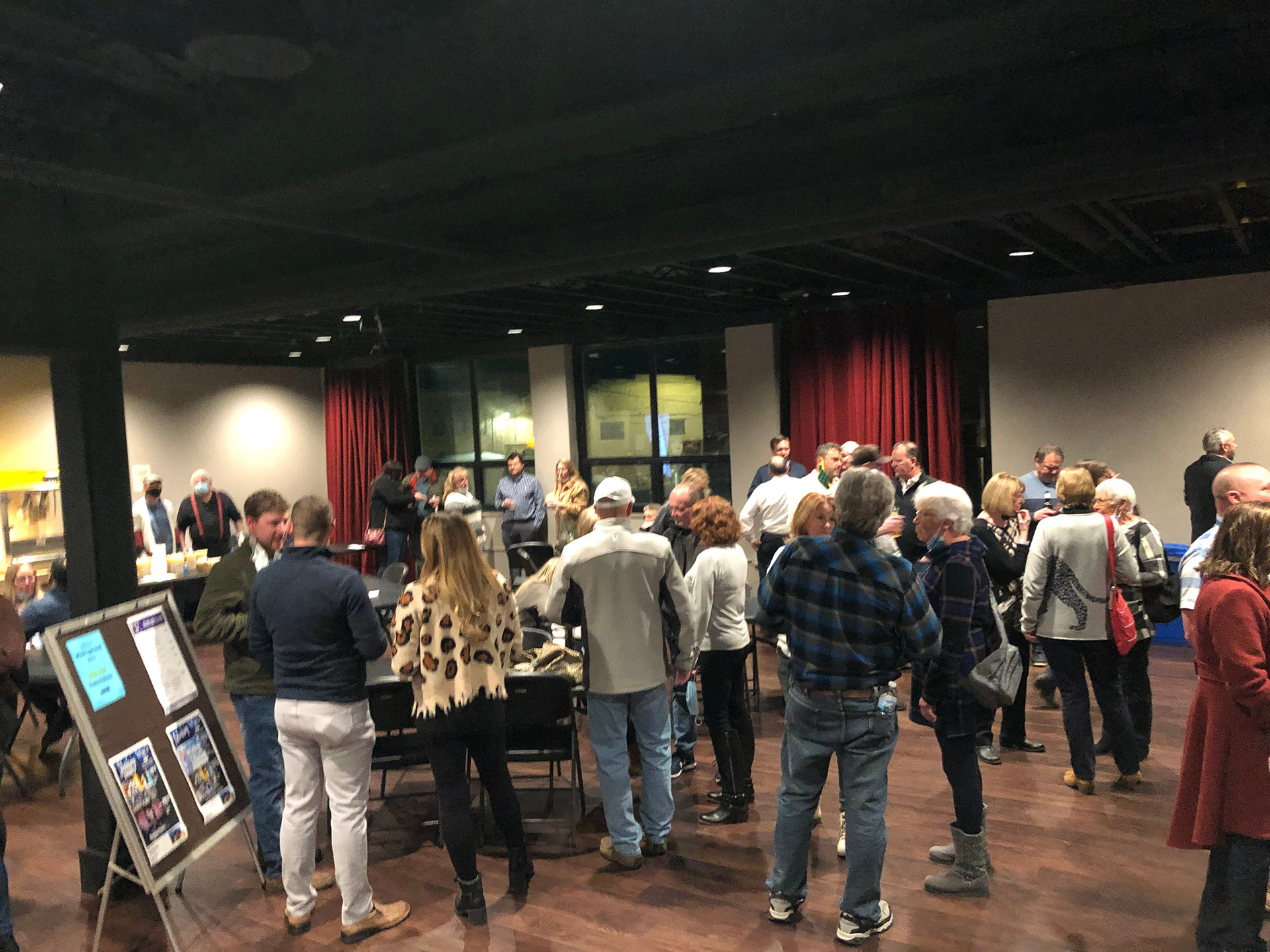
334 total seats
310 fixed auditorium seats
15 wheelchair spaces
Premium folding chairs
1,200 sq. ft. stage with main curtain & traveler
Stage right and left wings
Orchestra pit
Stage risers available
ADA accessible stage
Scene shop
Green room
Makeup room
Private bathrooms
Main Projector (Vivitek DU8o9oZ)
Resolution - 1920 x 1200
Aspect - 16:10
Throw - 1.73 - 2.27:1
Above Stage Projector (Optoma)
Resolution - 1920 x 1200
Aspect - 16:10
Throw - 0.79:1
ColorSource Spots - 28
ColorSource PARs - 26
ColorSource CYCS - 6
Artfox Hybrid LED Movers - 12
Artfox K19 Movers - 5
Yamaha QL5 Sound Board. Compatible with both Wireless and Wired Handheld Microphones
Clear Com Encore Communication System to communicate between the booth, backstage, pit, and box office.
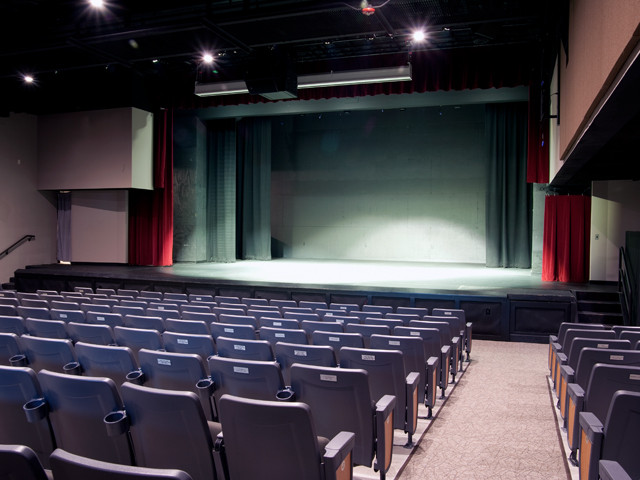
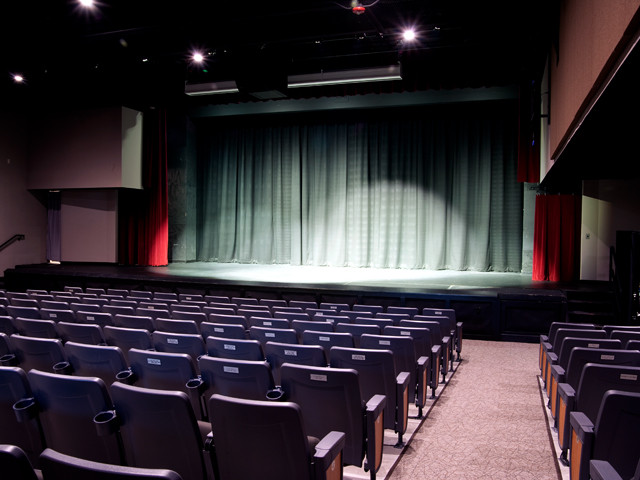
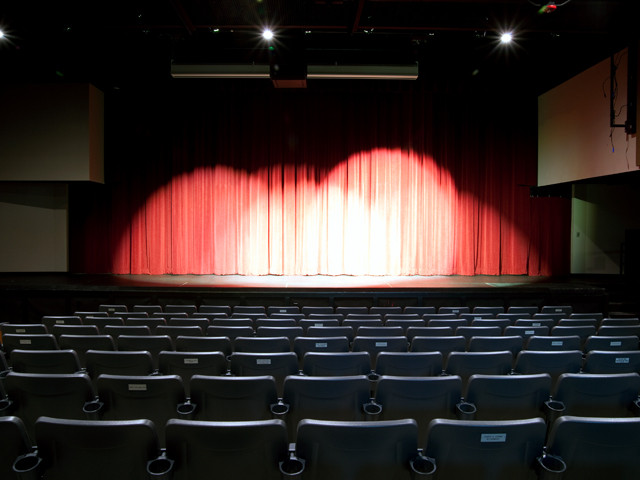
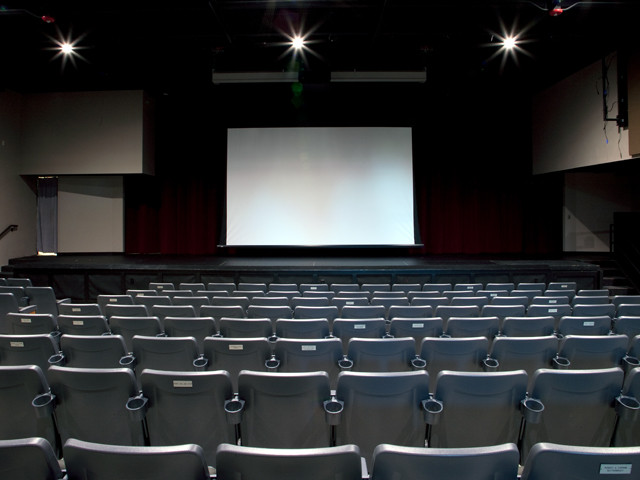
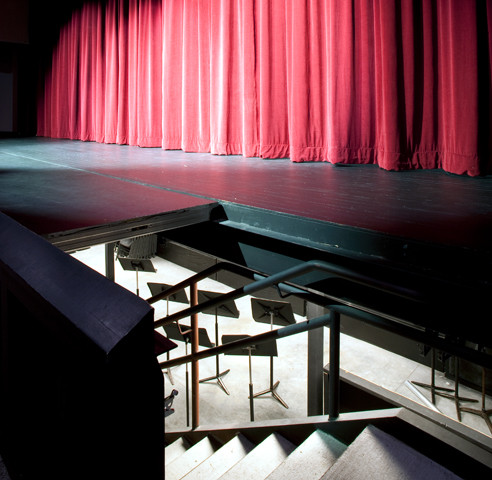
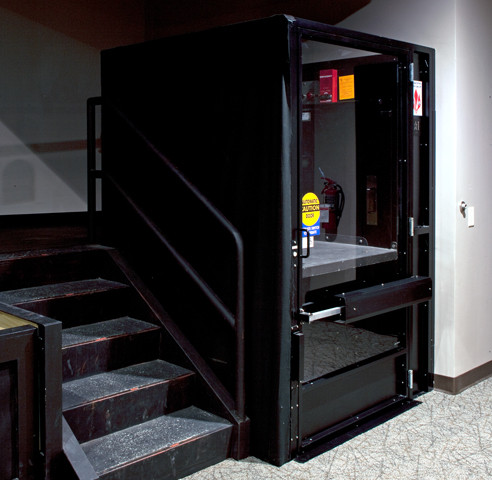
Folding chairs
Risers available
700 Sq Ft classroom & meeting room
Chalkboard
Projector available if requested
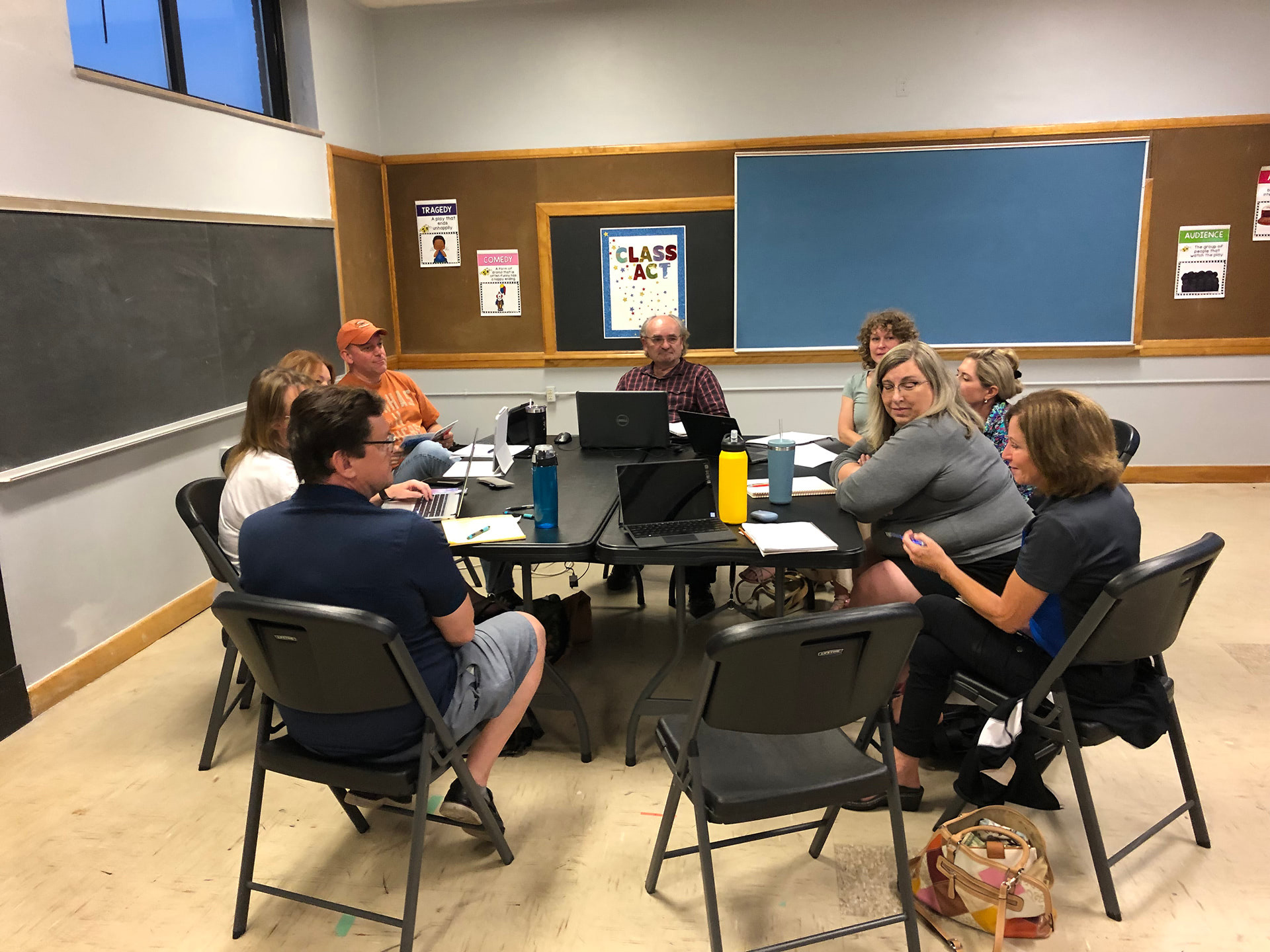
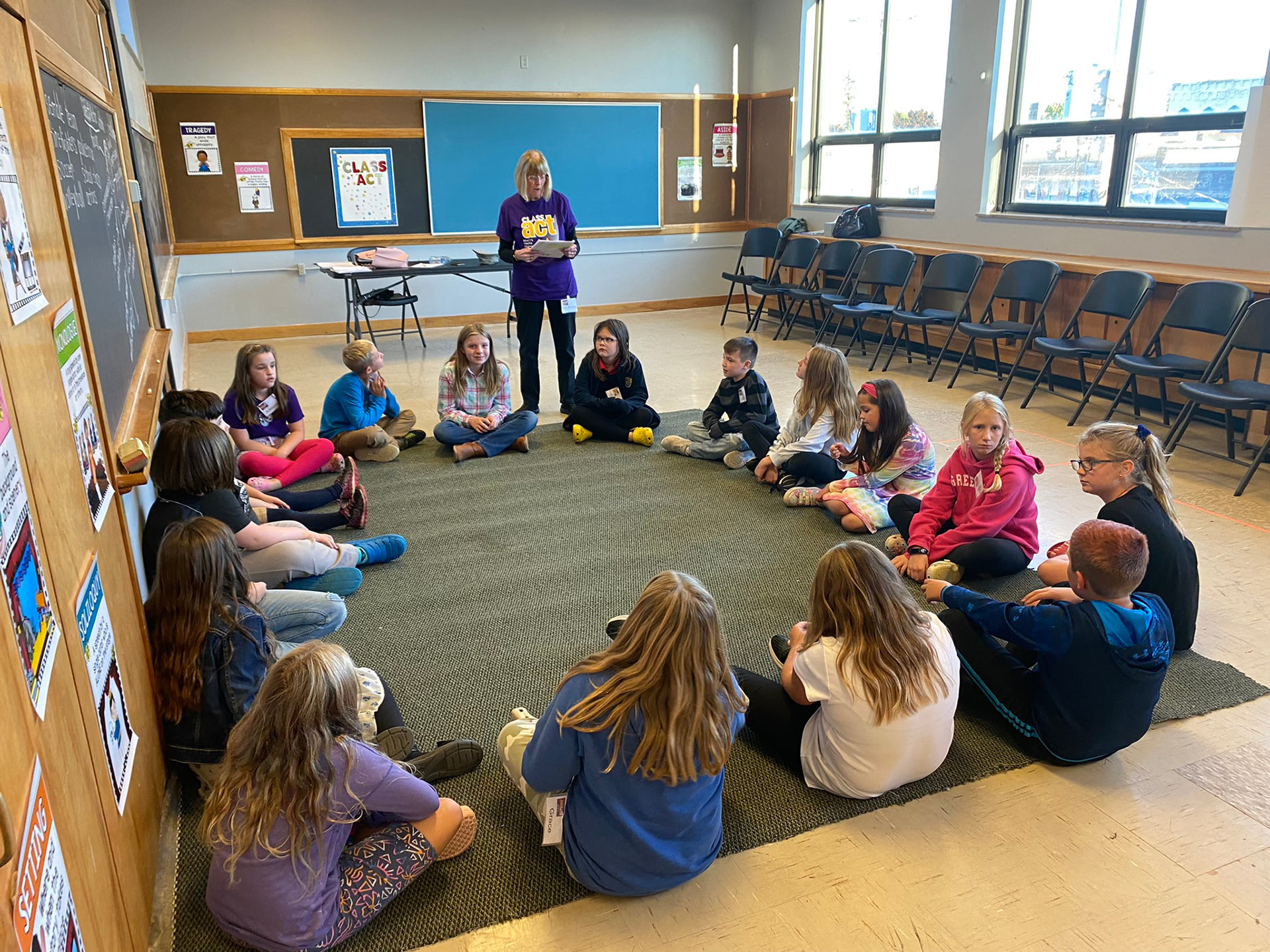

Folding chairs and tables available
700 Sq Ft classroom & dance studio
Mirrored walls
Chalkboard
Projector available if requested
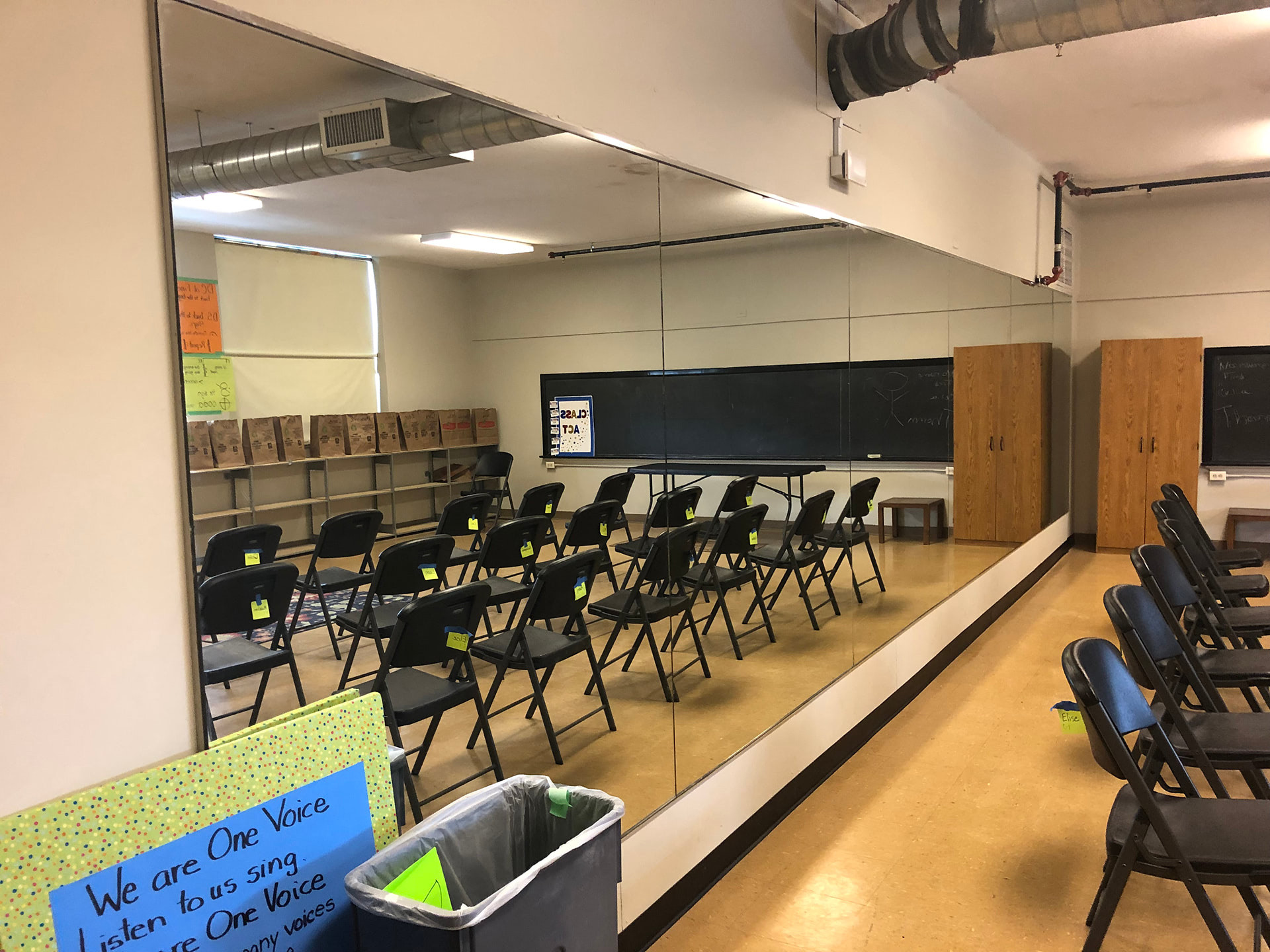
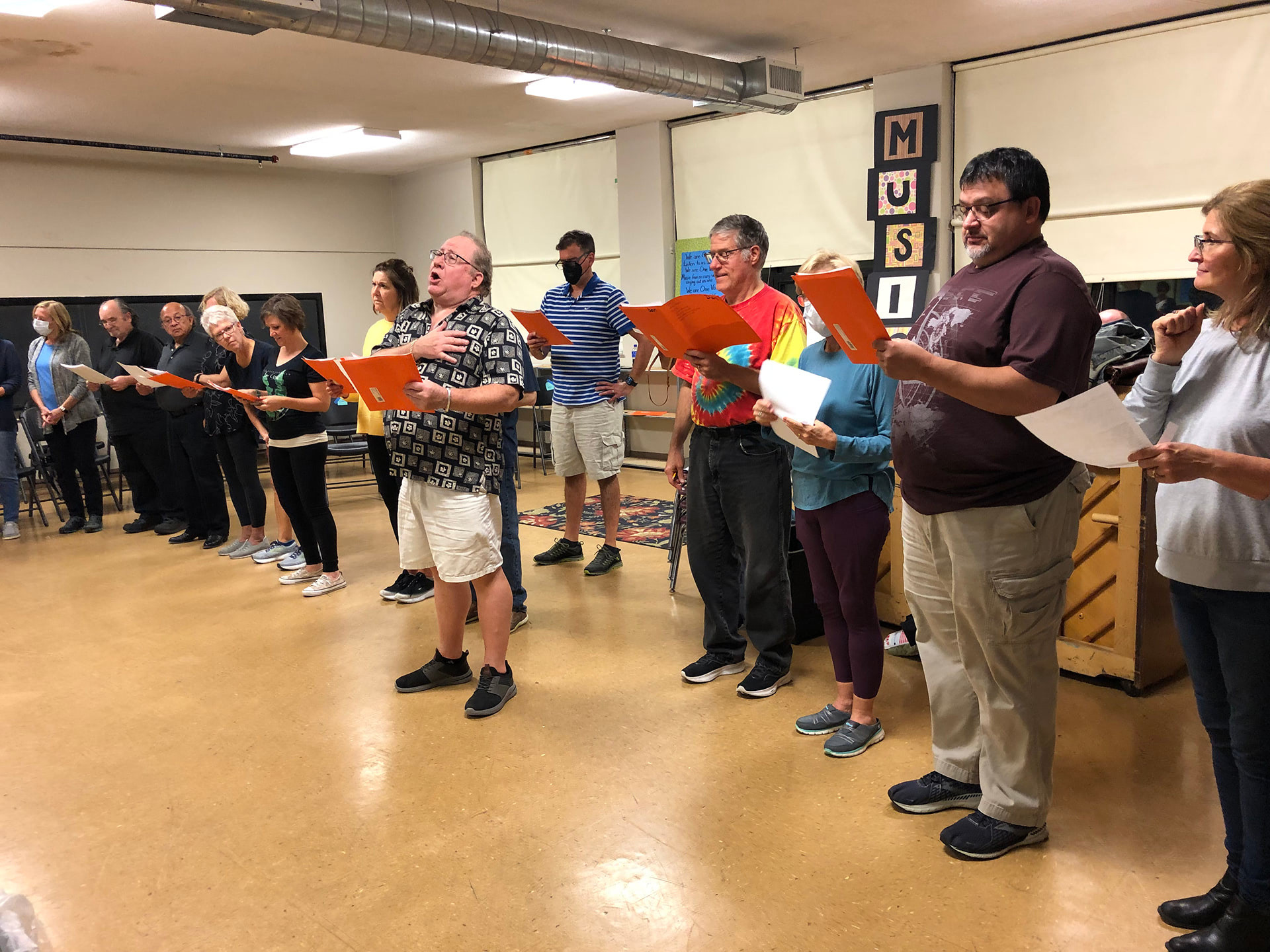
1st season
Harvey
1st Production summer
Directed by: Chuck Helfert
2nd season
Arsenic And Old Lace
2nd Production spring
Directed by: Annette kamps
South Pacific
3rd Production summer
Directed by: David Proctor
3rd season
All My Sons
4th Production spring
Directed by: Annette Kamps
The Sound Of Music
5th Production summer
Directed by: Ann Cothran
Never Too Late
6th Production fall
Directed by: Pat Thiesenhusen
4th season
The Gazebo
7th Production spring
Directed by: Marilyn VanHaren
Bye, Bye, Birdie
8th Production summer
Directed by: Annette Kamps
Kind Lady
9th Production fall
Directed by: Tom Wells
5th season
Barefoot In The Park
10th Production spring
Directed by: Louie Warnecke
The Pajama Game
11th Production summer
Directed by: Marilyn VanHaren
The Fantasticks
12th Production fall
Directed by: Louie Warnecke
6th season
The Odd Couple
13th Production spring
Directed by: Marge Johnson
The King & I
14th Production summer
Directed by: Annette Kamps
Mary, Mary
15th Production fall
Directed by: Louie Warnecke
7th season
The Subject Was Roses
16th Production spring
Directed by: Don Pfaff
The Music Man
17th Production summer
Directed by: David Martin
Cactus Flower
18th Production fall
Directed by: Marge Johnson
8th season
The Glass Menagerie
19th Production spring
Directed by: Jim Laird
Fiddler On The Roof
20th Production summer
Directed by: Annette Kamps
A Thousand Clowns
21st Production fall
Directed by: Dick Watson
9th season
You're A Good Man Charlie Brown
22nd Production spring
Directed by: Melitta Quinlan
Oliver
23rd Production summer
Directed by: Jeff Johnson
Wait Until Dark
24th Production fall
Directed by: Jim Laird
10th season
The Wizard Of Oz
25th Production spring
Directed by: Melitta Quinlan
Mame
26th Production summer
Directed by: Annette Kamps
Star Spangled Girl
27th Production fall
Directed by: Dick Watson
11th season
Our Town
28th Production spring
Directed by: Jim Laird
Hello, Dolly
19th Production summer
Directed by: Dick Watson
My Three Angels
30th Production fall
Directed by: Jim Laird
12th season
Life With Father
31st Production spring
Directed by: Mark Kirst
Man of Lamancha
32nd Production summer
Directed by: Al Phillips
Amahl and the Night Visitors
33rd Production fall
Directed by: Dick Watson
13th season
The Prisoner of Second Avenue
34th Production spring
Directed by: Carmen Hanson
My Fair Lady
35th Production summer
Directed by: Doug Klitzke
The Effect of Gamma Rays on Man In-Moon Marigolds
36th Production fall
Directed by: Jim Laird
14th season
Godspell
37th Production spring
Directed by: Dick Watson
1776
38th Production summer
Directed by: Melitta Quinlan
God's Favorite
39th Production fall
Directed by: Carolyn Buss
15th season
Only an Orphan Girl
40th Production spring
Directed by: Jim Laird & David Proctor
Camelot
41st Production summer
Directed by: Maria Berge
A Christmas Carol
42nd Production fall
Directed by: Jim Laird
16th season
The Diary of Anne Frank
43rd Production spring
Directed by: Annette Kamps
Applause
44th Production summer
Directed by: Doug Klitzke
I Do, I Do
45th Production fall
Directed by: Dick Watson
17th season
Plaza Suite
46th Production spring
Directed by: Marilyn VanHaren, Roni Harper Miller, Jeff Rehberg
West Side Story
47th Production summer
Directed by: Lee Schmitt
Play It Again Sam
48th Production fall
Directed by: John Auten
18th season
The Mousetrap
49th Production spring
Directed by: Jim Laird
Oklahoma
50th Production summer
Directed by: Annette Kamps
The Good Doctor
51st Production fall
Directed by: John Auten
19th season
The Count Will Rise Again
52nd Production spring
Directed by: John Auten
Pippin
53rd Production summer
Directed by: Doug Klitzke
The Sunshine Boys
54th Production fall
Directed by: John Auten
20th season
Blithe Spirit
55th Production spring
Directed by: Michael James
South Pacific
56th Production summer
Directed by: Diane Lutz
Celebrate 20 Years: BDCT Magic
Production
Directed by: Annette Kamps
Da
57th Production fall
Directed by: John Auten
21st season
Working
58th Production spring
Directed by: Roni Harper Miller
Gypsy
59th Production summer
Directed by: Doug Klitzke
The Gin Game
60th Production fall
Directed by: Gwendolyn Gillen
22nd season
Backstage On Spring St
61st Production spring
Directed by: Kim Nordbeck
Guys & Dolls
62nd Production summer
Directed by: Diane Lutz
Ten Little Indians
63rd Production fall
Directed by: Karen Koenig
23rd season
The Fantasticks
64th Production spring
Directed by: John Auten
Bye, Bye, Birdie
65th Production summer
Directed by: Jay Keil
Arsenic and Old Lace
66th Production fall
Directed by: Kim Doyle
24th season
Crimes Of The Heart
67th Production spring
Directed by: John Auten
Anything Goes
68th Production summer
Directed by: Doug Klitzke
Alone Together
69th Production fall
Directed by: Larry Edwards
25th season
The Foreigner
70th Production spring
Directed by: John Auten
A Funny Thing Happened...
71st Production summer
Directed by: Diane Lutz
On Gold Pond
72nd Production fall
Directed by: Kay Stellpflug
25th season
Godspell
73rd Production spring
Directed by: Lee Schmitt
Annie
74th Production summer
Directed by: Lee Schmitt
Little Shop of Horrors
75th Production summer
Directed by: Larry Edwards
27th season
Morning’s At Seven
76th Production spring
Directed by: John Auten
Carousel
77th Production summer
Directed by: Earl Ritter
Steel Magnolias
78th Production fall
Directed by: Larry Edwards
28th season
Let’s Murder Marsha
79th Production spring
Directed by: Kim Doyle
Do You Remember?
80th Production summer
Directed by: Annette Kamps, Tina Swain, Judy Bell-Hein, Roni Harper Miller
Run for your Wife
81st Production fall
Directed by: Larry Edwards
29th season
Nunsense
82nd Production spring
Directed by: Tina Swain
1940 Radio Hour
83rd Production summer
Directed by: Diane Lutz
Rainmaker
84th Production fall
Directed by: John Auten
30th season
The Nerd
85th Production spring
Directed by: Ed Lachendro
Oliver
86th Production summer
Directed by: Earl Ritter
Lend Me a Tenor
87th Production fall
Directed by: John Auten
31st season
Black Friday
88th Production spring
Directed by: Diane Lutz
Pirates of Penzance
89th Production summer
Directed by: Kim Doyle
Rumors
90th Production fall
Directed by: Jim McMillan
32nd season
Dial M for Murder
91st Production spring
Directed by: Diane Lutz
Joseph and the Amazing Dreamcoat
92nd Production summer
Directed by: Annette Kamps
Out Of Order
93rd Production fall
Directed by: John Auten
33rd season
The Odd Couple (Female Version)
94th Production spring
Directed by: Marcia Newman
West Side Story
95th Production summer
Directed by: Earl Ritter
Breaking Legs
96th Production fall
Directed by: Jim McMillan
34th season
Bus Stop
97th Production
Directed by: Diane Lutz
Any Color You Like...
98th Production summer
Directed by: Annette Kamps
Suite Hearts
99th Production fall
Directed by: Sheri Born
35th season
Angel Street
100th Production spring
Directed by: Carla Gallun
King & I
101st Production summer
Directed by: Earl Ritter
Talley's Folley
102nd Production fall
Directed by: Chris Jansen
36th season
Sylvia
103rd Production spring
Directed by: John Auten
Working
104th Production spring
Directed by: Chris Jansen
Forever Plaid
105th Production fall
Directed by: Earl Ritter
37th season
Two By Two
106th Production spring
Directed by: John Auten
Seven Brides for Seven Brothers
107th Production summer
Directed by: Earl Ritter & Vera Kalata
Harvey
108th Production fall
Directed by: Jim Laird
38th season
Nunsense
109th Production summer
Directed by: Tina Swain
Sound of Music
110th Production summer
Directed by: Kim Doyle
Death Trap
111th Production fall
Directed by: Carla Gallun
39th season
Over the River
112th Production spring
Directed by: Vera Kalata
Fiddler on the Roof
113th Production summer
Directed by: Earl Ritter
Importance of Being Earnest
114th Production fall
Directed by: Carla Gallun
40th season
Social Security
115th Production spring
Directed by: Tina Swain
Grease
116th Production summer
Directed by: Jim McMillan
Only
117th Production fall
Directed by: Ralph Wiedenhoeft
41st season
Encore!
118th Production spring
Directed by: Earl Ritter
The Music Man
119th Production summer
Directed by: Donn Gasner
Diary of Anne Frank
120th Production fall
Directed by: Dan Bell
42nd season
Dracula
121st Production spring
Directed by: Tony Slez
Oklahoma
122nd Production summer
Directed by: Nancy Bump
Over the Tavern
123rd Production fall
Directed by: Diane Rabehl
43rd season
The Prime of Miss Jean Brodie
124th Production spring
Directed by: Tony Slez
Footloose
125th Production summer
Directed by: Ricardo Ramirez
Cotton Patch Gospel
126th Production fall
Directed by: John Auten
44th season
The Foreigner
127th Production spring
Directed by: PhyllisLeonard
Singing in the Rain
128th Production summer
Directed by: Kim Doyle
Spitfire Grill
129th Production spring
Directed by: Sheri Born
45th season
Don't Hug Me
130th Production spring
Directed by: Jim McMillan
A Chorus Line
131st Production summer
Directed by: Jay Wilkins
Moon Over Buffalo
132nd Production fall
Directed by: Carla Gallum
46th season
Triangle
133rd Production spring
Directed by: Diane Lutz
Peter Pan
134th Production summer
Directed by: Bryce Muenchow
Don't Hug Me Christmas Carol
135th Production fall
Directed by: Jim McMillan
47th season
Wait Until Dark
136th Production spring
Directed by: Kim Doyle
Carousel
137th Production summer
Directed by: Earl Ritter
Cemetery Club
138th Production fall
Directed by: Tina Swain
48th season
The Fantasticks
139th Production spring
Directed by: Ryan Madala-Klug
Thoroughly Modern Millie
140th Production summer
Directed by: Kimberly Orr
Noises Off
141st Production fall
Directed by: Christopher Hughes
Best Christmas Pageant Ever
142nd Production winter
Directed by: Sheri Born
49th season
Arsenic and Old Lace
143rd Production spring
Directed by: Kim Doyle
The Wedding Singer
144th Production summer
Directed by: Brian Tuel
The Dixie Swim Club
145th Production fall
Directed by: Diane Rabehl
The Trial of Ebenezer Scrooge
146th Production winter
Directed by: Ron Wilkie
50th season
Next to Normal
147th Production spring
Directed by: Jay Wilkins
Joseph and the Amazing Technicolor Dreamcoat
148th Production summer
Directed by: Ryan Madala-Klug
A Don't Hug Me County Fair
149th Production fall
Directed by: Jim McMillan
51st season
Roots and Wings: A Golden Tribute
150th Production spring
Directed by: Annette Kamps
The Wizard of Oz
151st Production summer
Directed by: Ricardo Ramirez
Leaving Iowa
152nd Production fall
Directed by: Brian Reilly & Ron Wilkie
A Fairy Tale Christmas
153rd Production winter
Directed by: Heidi Freeby
52nd season
Cheeseheads the Musical
154th Production spring
Directed by: Ron Wilkie
Man of La Mancha
155th Production summer
Directed by: Rich Zeman
The Fox on the Fairway
156th Production fall
Directed by: Tina Swain
52nd season
The Hightower Detective Agency
157th Production winter
Directed by: Ron Wilkie & Diane Rabehl
The 25th Annual Putnam County Spelling Bee
158th Production spring
Directed by: Jennifer Bohlig
Guys and Dolls
159th Production summer
Directed by: Diane Lutz
Town Hall Tonight
Production
Directed by: Annette Kamps
Godspell
160th Production fall
Directed by: Ryan Madala-Klug
53rd season
Always a Bridesmaid
161st Production spring
Directed by: Diane Rabehl
The Odd Couple
162nd Production spring
Directed by: Trevor Kastein
Into The Woods
163rd Production summer
Directed by: Ryan Madala-Klug
Lombardi
164th Production fall
Directed by: Ricardo Ramirez
54th season
Nanna's Naughty Knickers
165th Production spring
Directed by: Diane Rabehl
Anything Goes
166th Production summer
Directed by: Diane Lutz
You're a Good Man Charlie Brown
167th Production fall
Directed by: Carla Woebbeking
55th season
Always Patsy Cline
168th Production spring
Directed by: Ryan Madala-Klug
Neil Simons Rumors
169th Production summer
Directed by: Alec Parsons
A Funny Thing Happened On The Way To The Forum
170th Production fall
Directed by: Ryan Madala-Klug
Annie
171st Production fall
Directed by: Rick Ramirez
Laramie Project
172nd Production fall
Directed by: Rich Zeman
56th season
Title of Show
Stage 2 Production spring
Directed by: Ryan Klug
The Show Must Go Online
Virtual - Tell-A-Tale Production summer
Directed by: Judy Pearce & Andy Estervig
Jungle Book
Youth Drama Camp Production summer
Directed by: Mark Lefeber
One Voice Children’s Chorus
Production
Directed by: Judy Hefron & Darby Hintz
Tomorrow
BDACT Virtual Mashup Production
Directed by: Created by Mylana Lunde
Copper Box & Madpolecates
Fire & Ice Concert Series Production
Directed by: Horicon Phoenix
Tallymore & Ian Gould
Fire & Ice Concert Series Production
Directed by: Horicon Phoenix
Father Knows Best
Readers Theatre Virtual Production
Directed by: Annette Kamps
The Bear
Readers Theatre Virtual Production
Directed by: Carla Woebbeking
Ever Young One-Act Play Comedy Trilogy
Readers Theatre Virtual Production
Directed by: Annette Kamps
His Return One-Act Play Comedy Trilogy
Readers Theatre Virtual Production
Directed by: Roni Harper
Yesterday One-Act Play Comedy Trilogy
Readers Theatre Virtual Production
Directed by: Jeff Rehberg
Stage Fright—The Search for BDACT’s Heartbeat
Virtual Production
Directed by: Ricardo Ramirez, Jean Pilsbury, Stacy Krueger, Laura Congdon
Holiday Harmony—A Musical Gift to Share
Virtual Production
Directed by: Ricardo Ramirez, Jean Pilsbury, Stacy Krueger, Laura Congdon
First production, “Harvey,” rehearsed at Girl Scout House, performed at local Wisconsin movie theatre (then a singular theatre). Incorporation of Beaver Dam Community Theatre.
Two shows: “Arsenic and Old Lace,” and first musical, “South Pacific,” performed at the Wisconsin theatre; rehearsals above *”One-Hour Martinizing,” on Front Street, in a warehouse on N. Center, and in a grocery store basement on S. Spring.
Three show season established: fall and spring shows, plus a summer musical.
St. John’s Lutheran Church, corner of Lincoln and Maple, purchased and renovated as BDCT’s workshop and rehearsal building. Performances continued at movie theatre.
Tell-A-Tale Children's Theatre originated.
In addition to its two “in-school” shows for children, TAT season increased its number of summer shows — one by grade school children and one by Jr/Sr High students. BDCT established the “spotlight,” in show programs, giving special recognition to long-term BDCT supporters.
Tell-A-Tale Council established.
In its twentieth season, BDCT purchased the former Baptist Church on the corner of Spring and Third Streets.
TAT conducted a pilot drama class as part of the Beaver Dam Junior High School curriculum.
Major community fund drive conducted to support the building improvements needed to transform the church into a workable theatre. Tell-A-Tale expanded its 'in-school' program beyond Beaver Dam, touring to other area schools. BDCT 'On Call traveling entertainment troupe established. STAGE II concept introduced for alternative, experimental, and small budget programs. BOWS AND HOLLY holiday variety show, now a tradition, initiated.
25th anniversary year-long celebration.
BDCT presented “Do You Remember,” celebrating Beaver Dam’s Sesquicentennial. (First production in the new Beaver Dam High School auditorium; the main season summer musicals continue to be presented in the auditorium.)
BDCT premiered a full-scale original musical, “Any Color You Like As Long As It’s Black.”
To emphasize area participation and support, BDCT became Beaver Dam AREA Community Theatre.
Replacement of church pews with 219 real theatre seats.
BDACT employed a half time Managing Director.
TAT celebrates its 30th Anniversary and BDACT celebrates its 40th Anniversary Year with many shows and programs, including STAGE II “Roots and Wings” concerts showcasing its “alums.”
BDACT’s 50th anniversary celebration brought back many performers who had grown up with this community theatre and continued on to perform professionally.